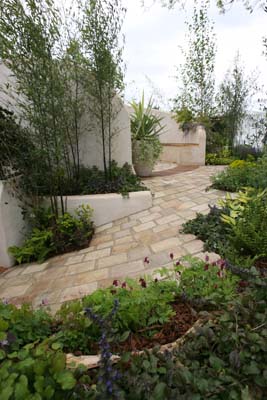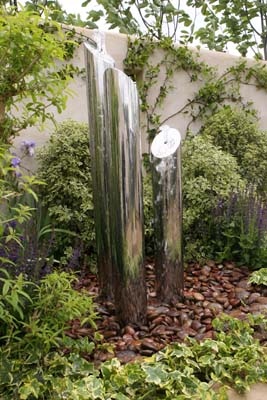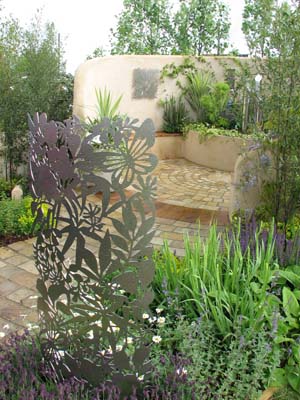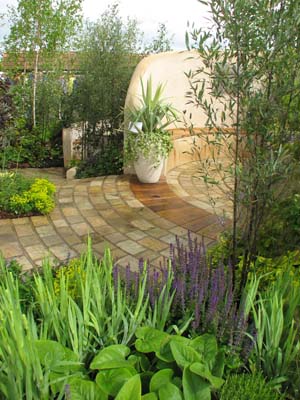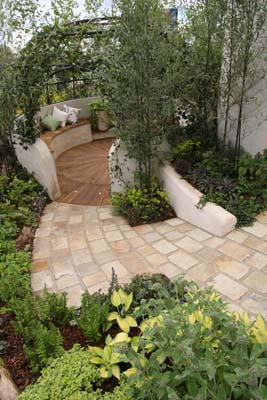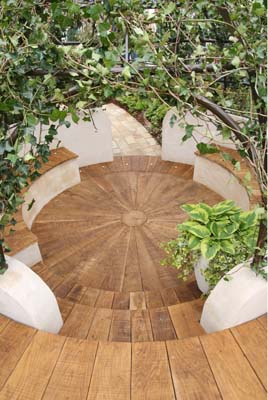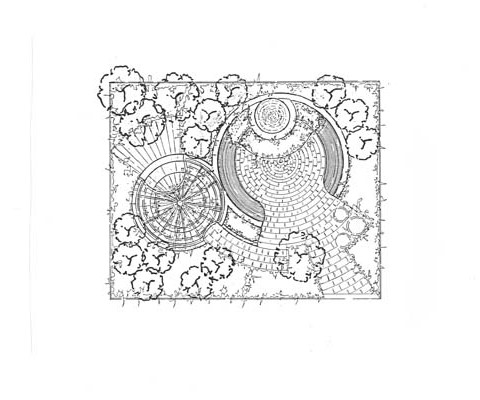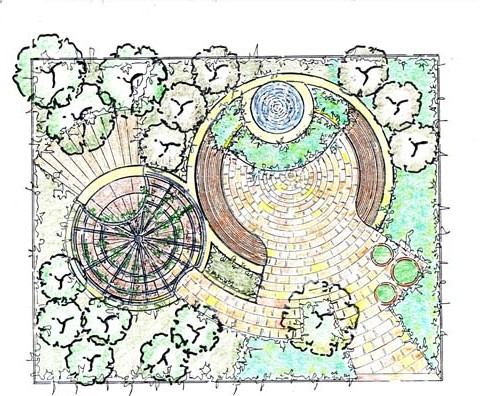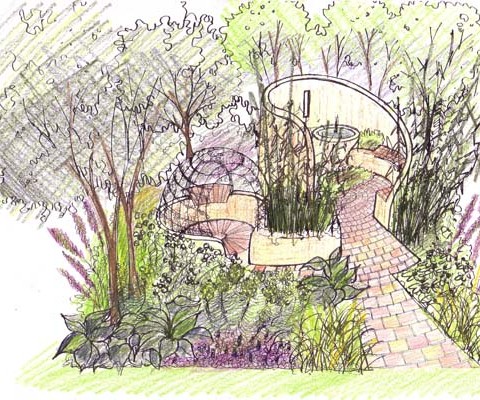This was originally a Malvern Show Garden on behalf of Maggie’s Centre Cheltenham showing how a large open and sunny space along with a smaller sunken contained area can be used by patients dependent upon how they were feeling at the time.
Alternatively, I could always see how a retired couple, young single couple or family could use these two spaces in what was a small area.
The two circular areas were bounded by natural rendered walls similar to Adobe buildings in New Mexico. The upper area at ground level is open to the end of day sun being a light and bright space. The seating built into the wall and the raised bed provides further secondary seating. The water feature provides a clear cool sound when the doors to the house are open.
The lower circular area sits in the shade of the upper wall so is a cool and calmer space to use. LED lighting was installed at the threshold to the area and within the seating.The tubular steel “igloo” overhead, can be used as a frame for evergreen and scented climbers.Alternatively a fire pit could be installed and used as an entertaining area. The metal frame could be adjusted to have a glazed roof to produce a summerhouse. As a play area, the “Den” could have had mulch on the floor and used as a climbing frame with swings, ladders and hammocks suspended from it.
The upper surfacing was laid to Indian Stone Setts. This small unit starting with smaller setts to the centre removed the need for cutting. The threshold to this area was a timber banding to continue the timber detail in the seats.
The lower area was from Green Oak timber accurately cut to specific radii for the circular deck, the seats, steps and outdoor secret area.
The planting was appropriate to each area creating a shaded woodland theme to the lower area. Bright, scented Mediterranean planting was used to the upper open area.

