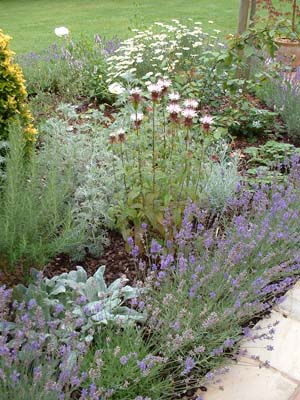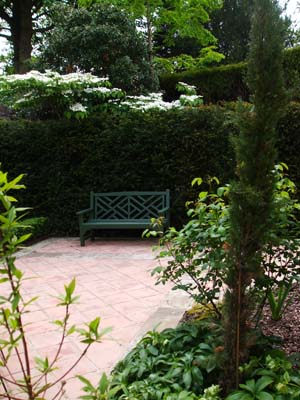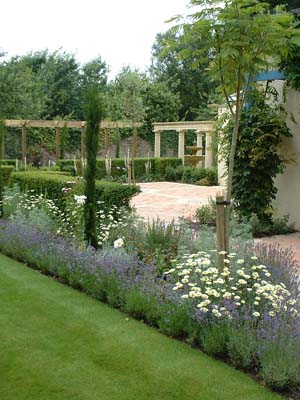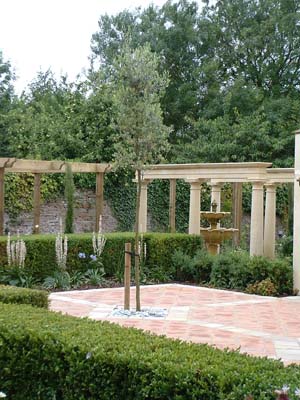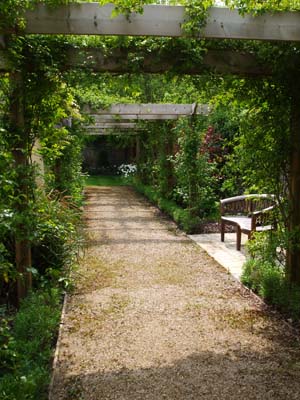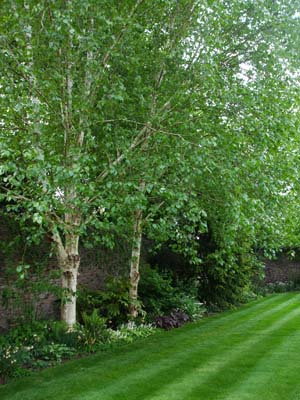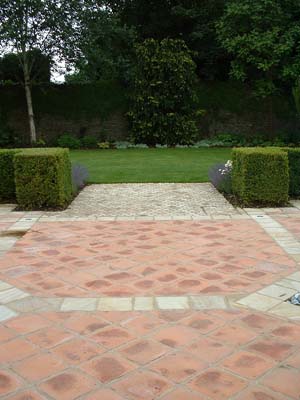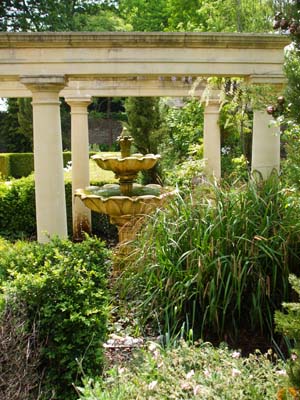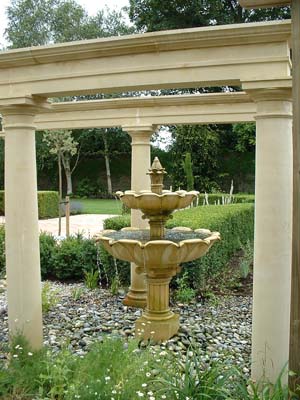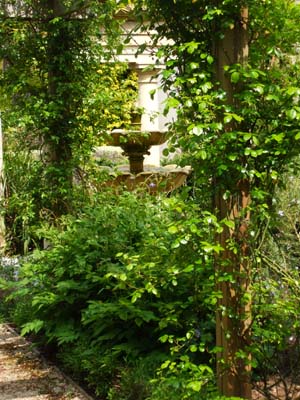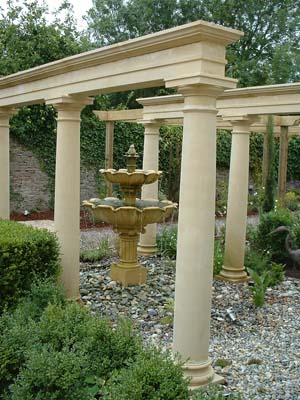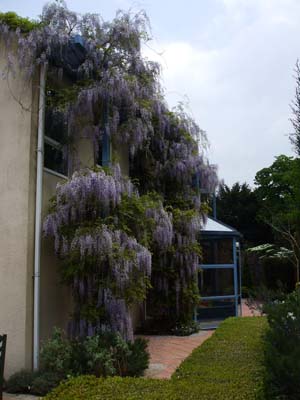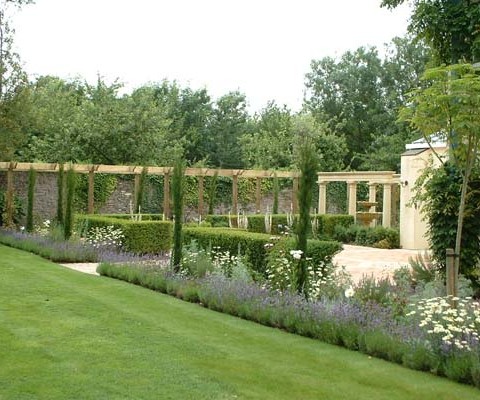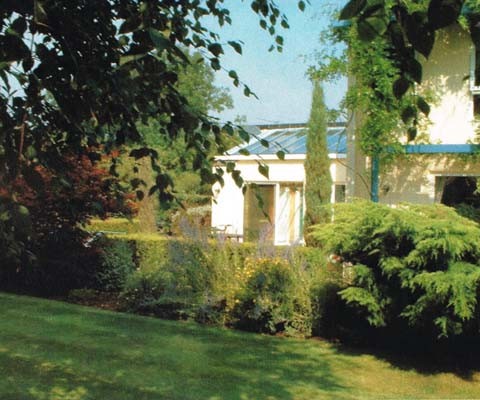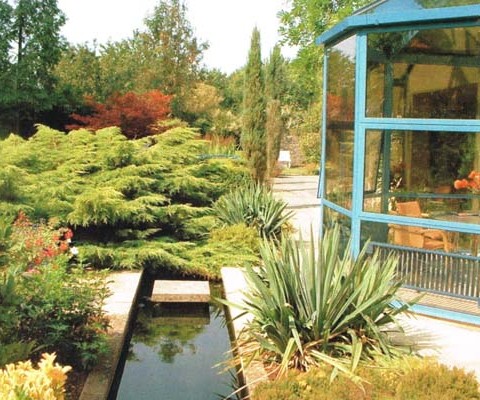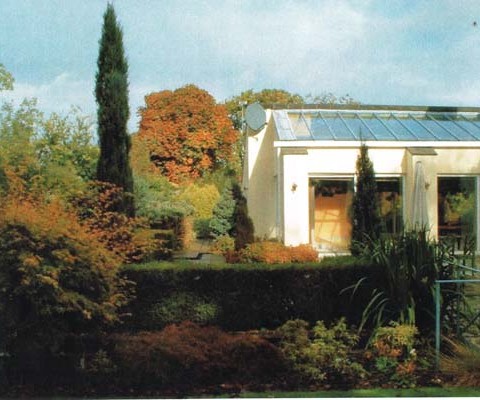The house was a new build in the 1980’s within an old rectory walled garden. Quite contemporary in style that to my eye had a Mediterranean villa feel to it. A long vista from the front door extended to the indoor pool at the far end. A large window looked at a blank wall.
To the outside, a series of canals and pools were installed around the house, this had proved problematic in keeping waterproof. Along with this the remainder of the garden had become quite overgrown leaving very little useful garden – see pictures and survey.
Extensive restoration and clearance was required to allow the house to sit in a garden. The original concept drawing was amended to remove the proposed water features to the entrance. The “stone” arbour and water feature form a focal point from the house, the yard and the pergola walkway .
The new entrance yard, leads out onto the enlarged lawn where a path to the side of the house leads to the new sunny courtyard that gives access to the house, swimming pool and lawn. Further movement around the garden is via the pergola walkway to the garden at the back of the house.
Planting to the entrance yard and the South of the garden were kept simple to give as much available space as possible.

