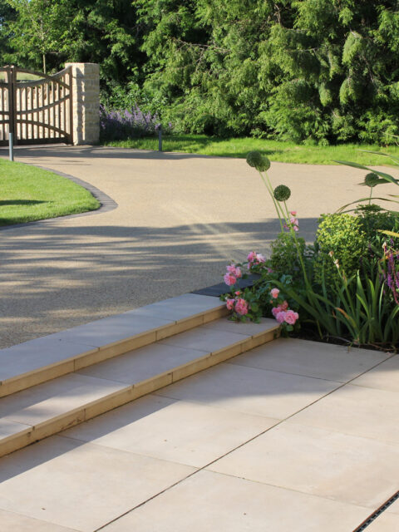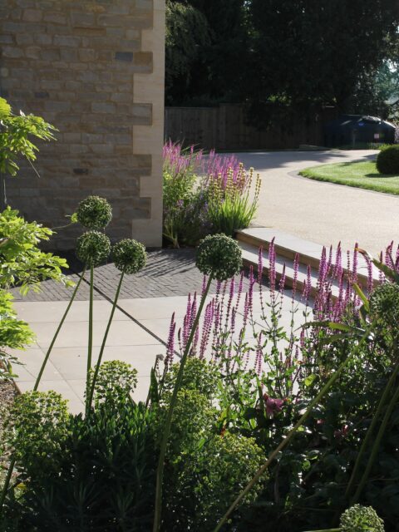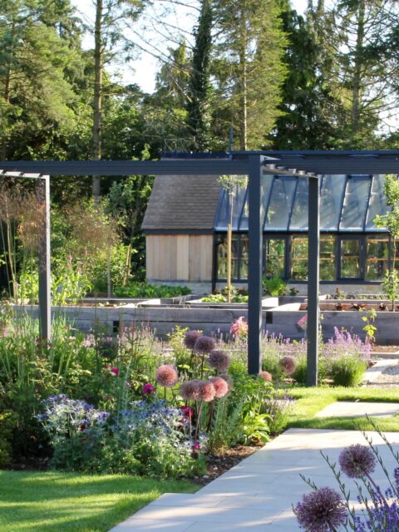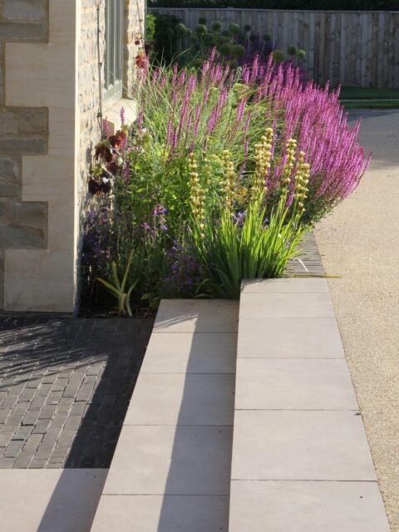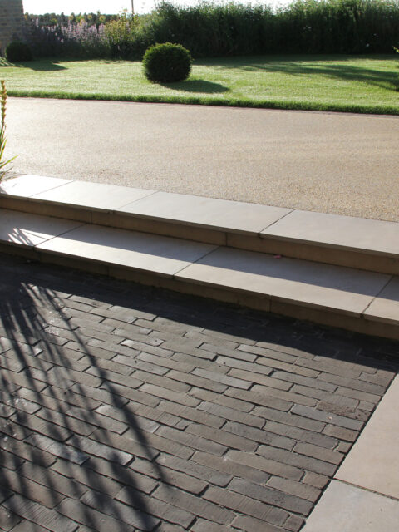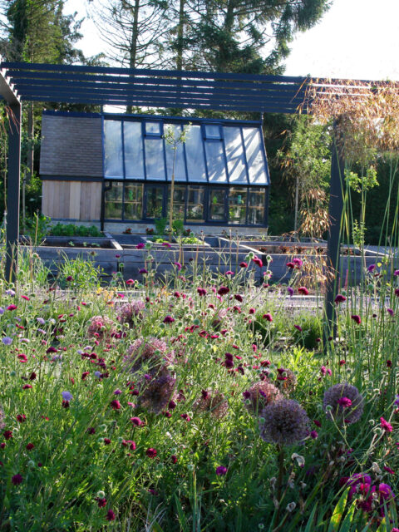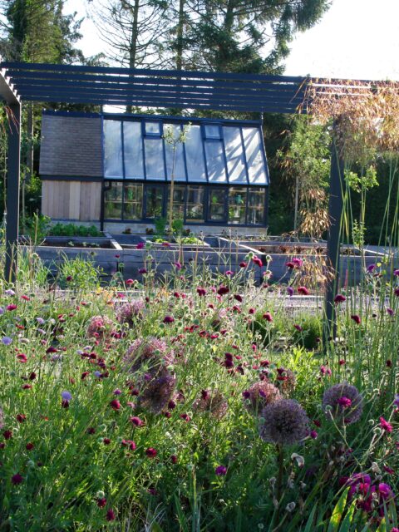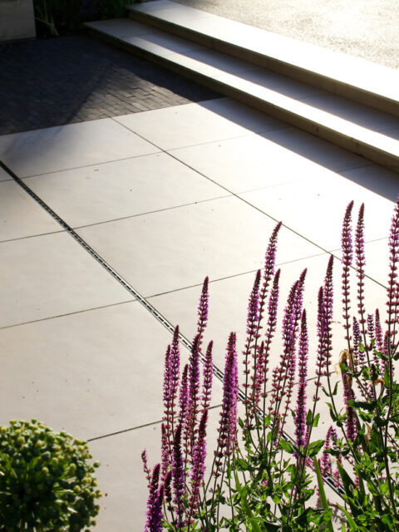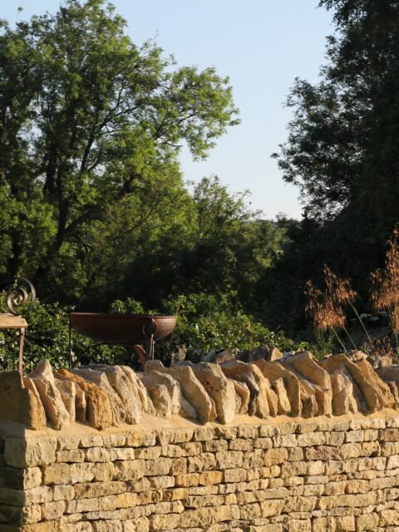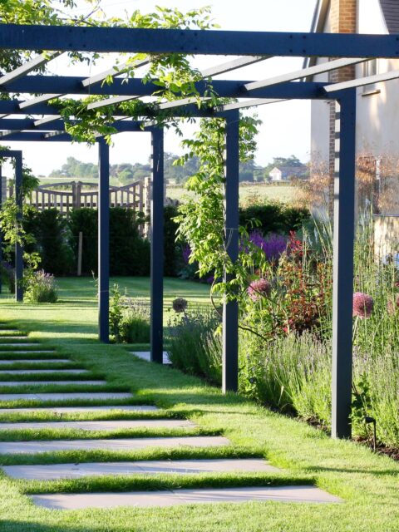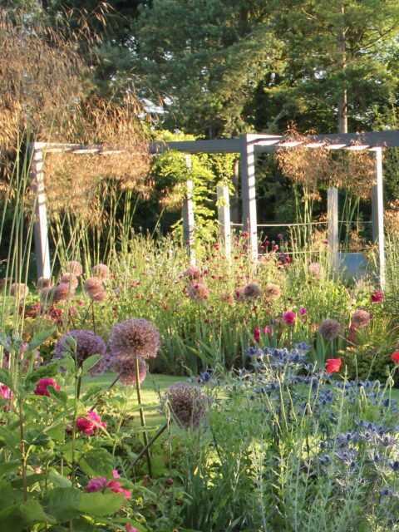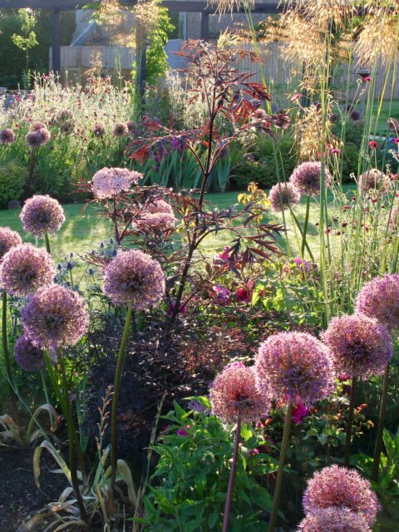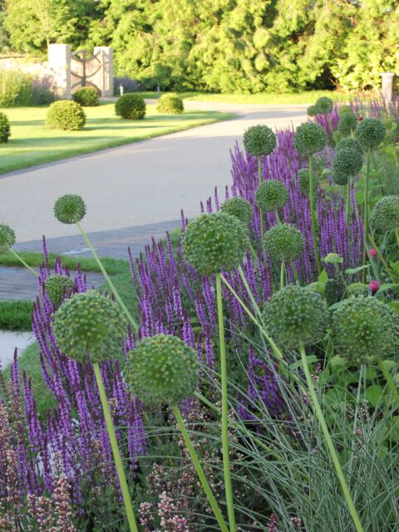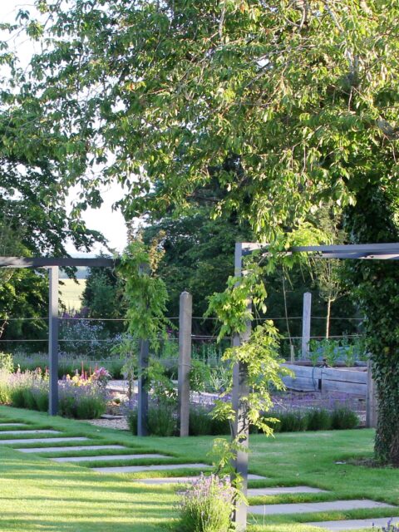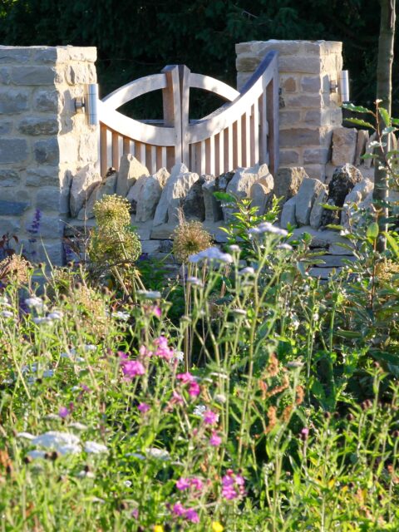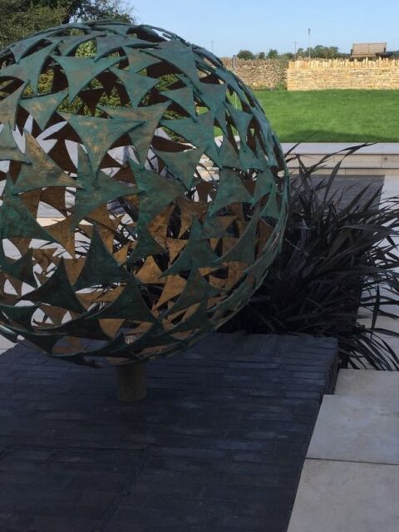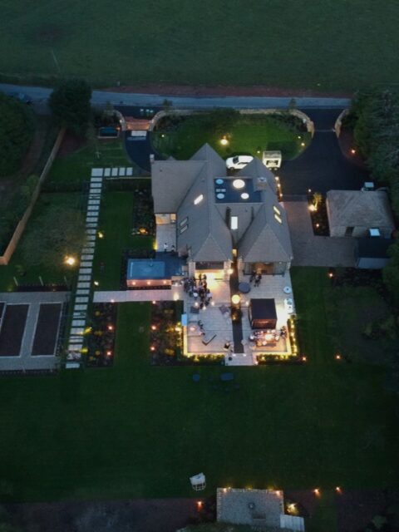The relatively basic property was being extended to create a more contemporary open plan style of living making the most of the open views to the countryside front and rear.
The brief was where the client wanted to develop a clean contemporary look close to the house and a more traditional country garden beyond. The design includes a bespoke kitchen garden and greenhouse. Wild flower areas and an established woodland were developed further..
As well as being a site of archaeological interest, the ground was in a bad way following the extensive building works. The first phase was to clear the site, remove 400 tons of rubble and inert waste and re-establish natural drainage.
The scheme took 8 months to implement and includes a porcelain paved sunken terrace with inset detail of charcoal coloured Belgian clay pavers. A Cotswold drystone viewing platform was installed in the boundary wall. Extensive planting blends the contemporary country garden look around the house. A 25m long aluminum pergola, resin bound” in-out” driveway bespoke automated gates and extensive lighting completes the scheme .


