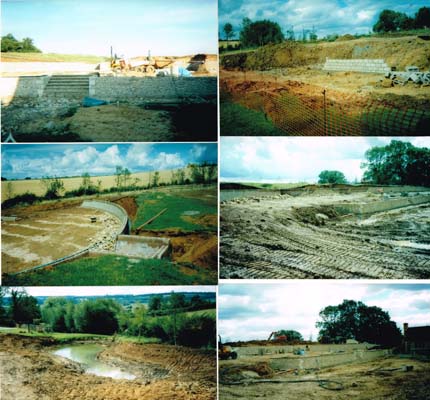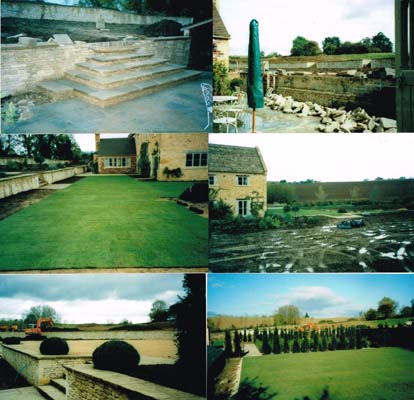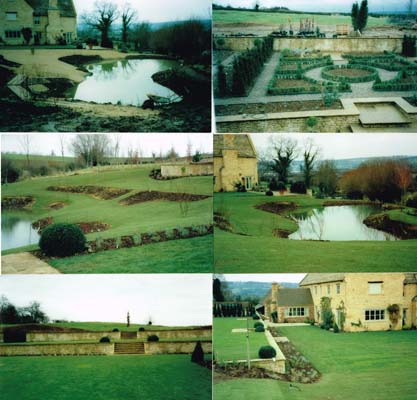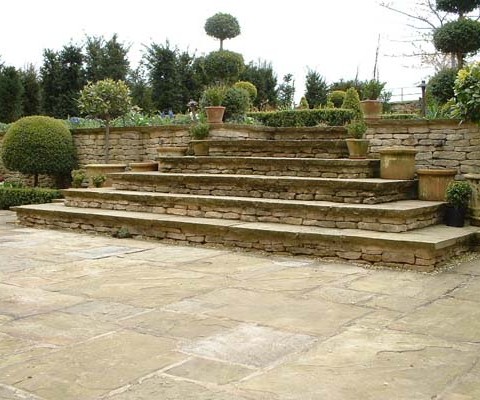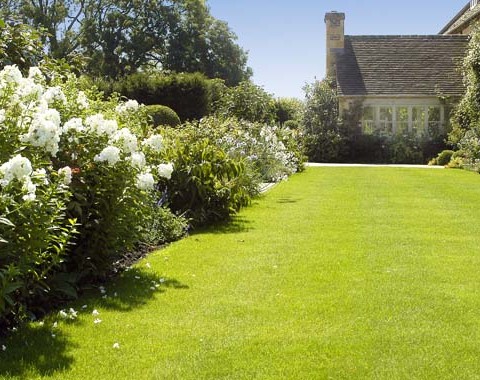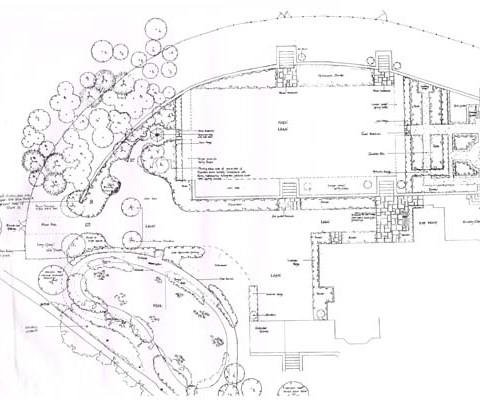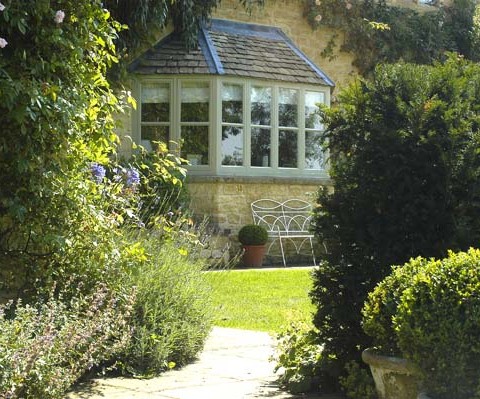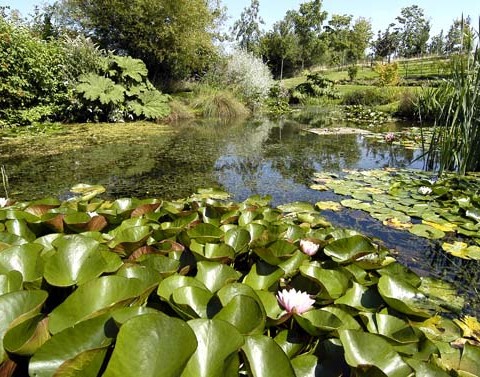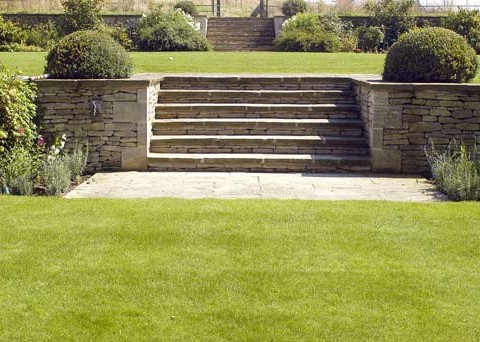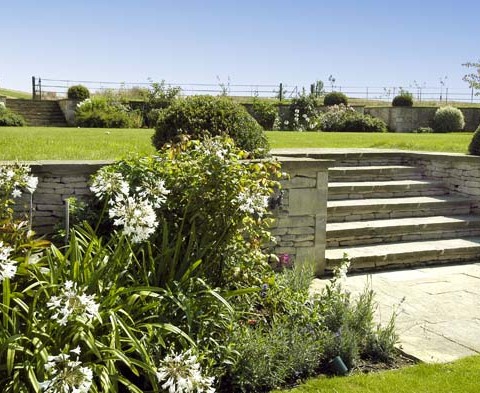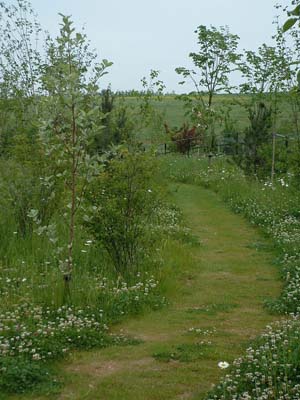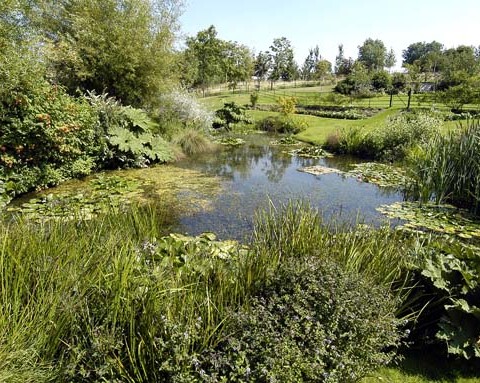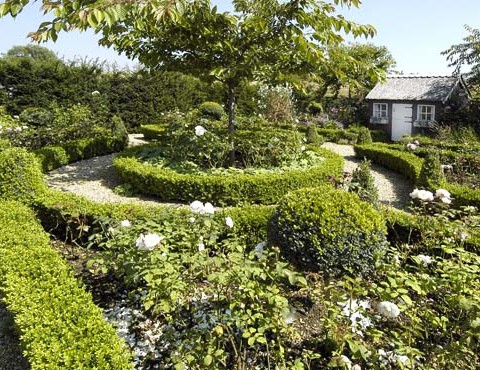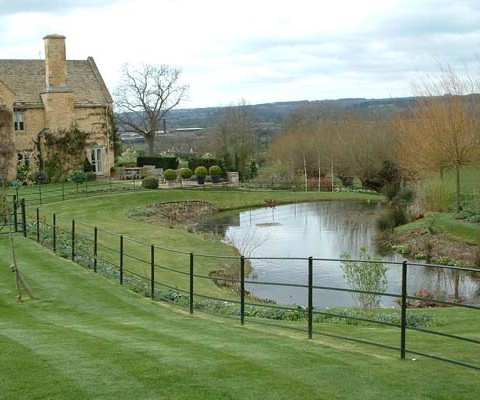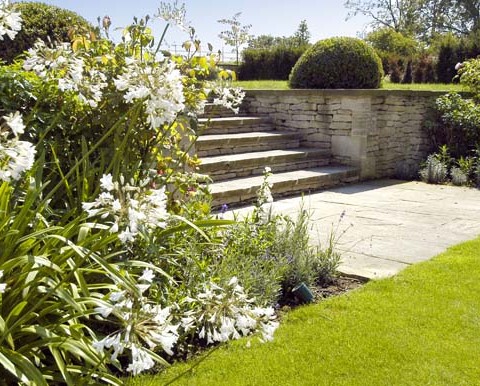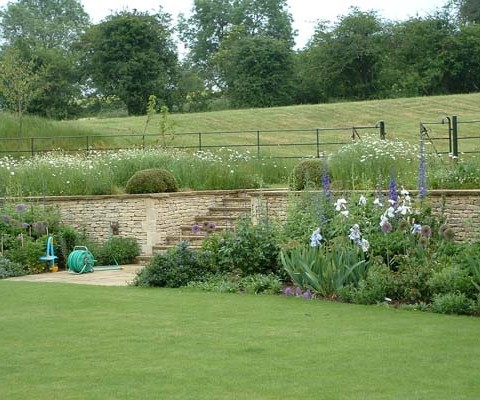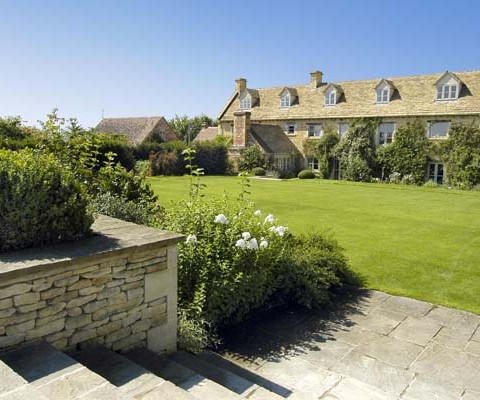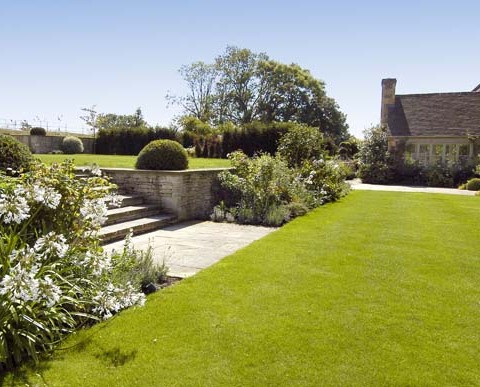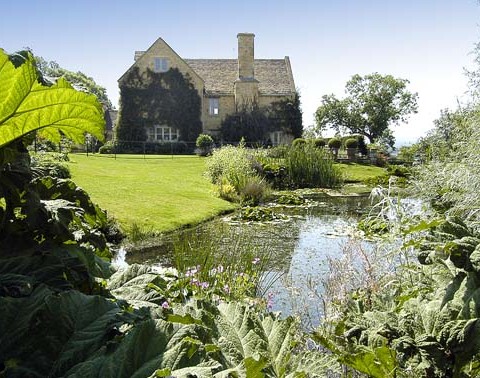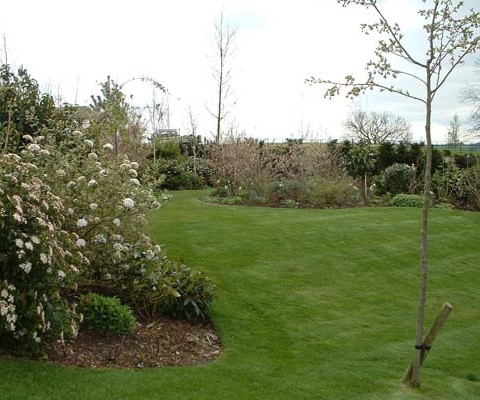Unbelievably , within this property are two ex. local authority semi- detached houses. Now developed as a beautiful Arts and Crafts style Cotswold stone country House.
The house sits in grounds where there was a large frontage that showed the house off well. The boundary to the rear was only 7m from the house (now the line of the lower retaining wall), this was therefore a house not sitting in proportional grounds.
The client owned the neighbouring sloping field. Change of use was obtained from part of the field to be used as domestic garden. The upward sloping site was impractical for use as the new garden.
The area between the old and new boundaries were regarded to a flat level where two dry stone retaining walls were installed. The site was a nightmare with a high water table and springs popping out all over the place! The existing pool was enlarged to deal with the new drainage system that then overflowed into an adjacent ditch.
The creation of these new levels enabled a country garden appropriate to the style of house to be installed. This included ornamental and native planting around the pool, The informal planting to borders around the house and the lower retaining walls. The middle level started as a play area to one end leading to the formal parterre with Wendy House. This continued into a small formal fruit and vegetable garden with the large upper lawn beyond Separated by a hedge the woodland garden extended above and below the upper retaining wall. The remaining area above the upper wall was a mix of mown paths and wild flowers leading into “The Wood”.
The excess spoil from the excavation filled a small quarry that became another play area for the children.
This is an occasion where I felt that the investment made in the garden added to the value of the house was well worth it!

